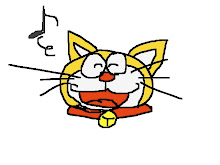"Fluid thoughts to action" is an really interesting workshop which helped me a lot in developing the sense of abstract in my drawings. Working in groups are good experience which I could learn from each other and I think we created some good work as we worked along.

This is a collage of 4 drawings from my group members' and mine: Kevin, Aaron and Sunnam. We did 4 very different styles of drawings, some of us did rough drawings, some of us have really detailed drawing. It was really a challenge to put them all together at the begining. We did quite a lot of thinking , but we decided to follow our feelings in the end. We tried to connect lines together to create a somehow linked drawing-collage. The result turned out really well, and all parts fitted together perfectly.

This was drawings of a couple of different objects. The objects have been moved once in a few minutes, which was a little bit frustrating. I found it really difficult to show the movement of the objects. I extended the paper to capture more about the movement of the objects. And I tried to do a contrast between the left drawing and the right drawing. One has a dark backgroud and clear line drawings , whereas the other has dark and messy lines and white background.

This was the drawing of looking out from the Red Center Building Level 6 's window. We did a normal view of the landsacpe that we saw, and then drew another enlarged version of it. I cut the enlarged building and paste it on top of the original drawing.

This is the descriptive drawing that we did base on our group member's description. The description that I got from Aaron was :
Inside a dark , long, dim tunnel, there are lights leaking into it. There would be some kind of barrier inside the tunnel, and plants struggling. Which was quite a difficult description, so I tried to interpret it into my way. the plants are struggling to grow inside the dark tunnel and trying to get out from the holes.

The second drawing of the Sydney Opera House. We drew it in a different angle, and we moved to draw from a different view after around 15 minutes. I did create some overlapping effects within this drawing.

This is the first drawing that we did in the Fluid Thought workshop. Obviously, this is the Sydney Opera House, and I found it not as easy as I thought. For me, the curves and angles are the most difficult thing to draw , I used to be drawing more realistic drawings, so it was a bit of challenge here.





 and elevation which were drawn on tracing paper.
and elevation which were drawn on tracing paper.










